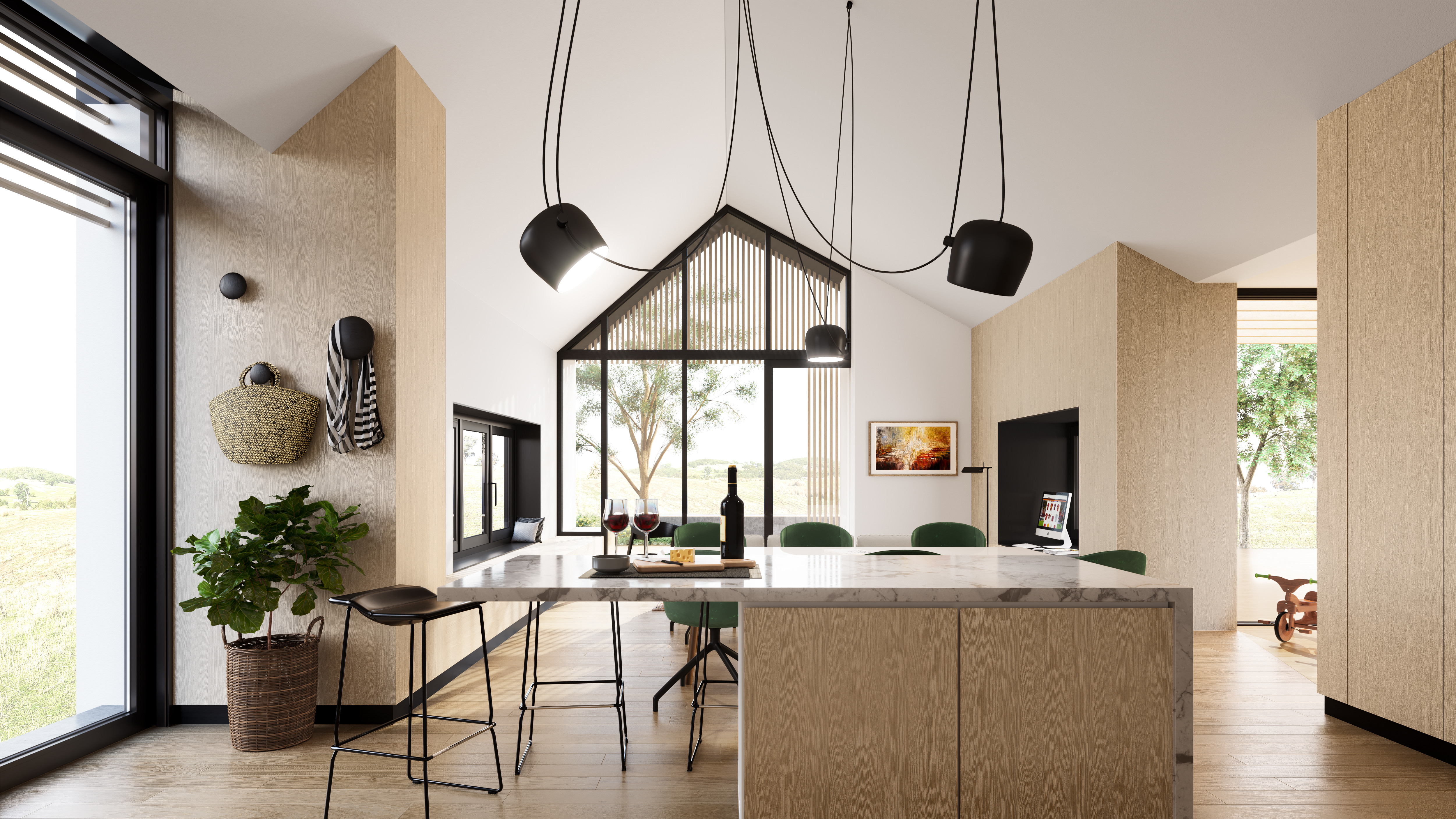Modular construction refers to fabricating a building at a place other than its final location. Our modular buildings are fabricated in Australia, shipped to your site, then assembled by Our FabBuilder, ready for you to move in.
Yes, Our FabHaus satisfies all regulatory requirements of the Australian Building Code. The building surveyor is part of our design/construction process and ensures that each house complies.
Yes, Our FabHaus is limited by the modules on which our plans are based, and also by the customisations and add-ons which we offer. However, as Architects we can be engaged to work with you on extending Our FabHaus beyond these limitations.
Our standard, beautiful range of homes has been developed to suit almost all situations and provide high value. However, within some parameters Our FabHaus can create all kinds of buildings. There are additional design and building costs for custom projects.
If you’re uncertain about which of our designs would suit you, or if you want to talk about custom design, just drop us a line.
As a general guide, you should allow 6 months. Factors such as planning permit can effect the time it takes.
Our FabHaus starts from $4,500 / m2 base building. You have to allow for site specific and custom specific costs. Please contact us for further information.
Is the cost to build a standard configuration Fabhaus on a generic site, that includes, all walls, doors, roofs floors finishes including timber floors, cabinetry, lighting and hotwater providing you a fully fitted out house, everything you need to live.
Site Specific costs are generally service connections and other aspects that will be specifically tailored to your site and how the building will be sited to take advantage of the unique aspects of your build. So until we know your site, we will not be able to confirm the cost, but don't worry as these cost are disclosed to you and completely transparent
Should the standard configuration need a tweak or two, we put you in control at every step so you understand completely any cost changes as they are developed.













